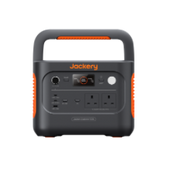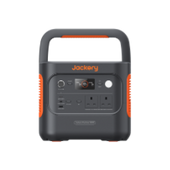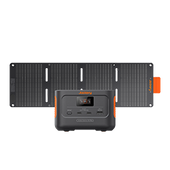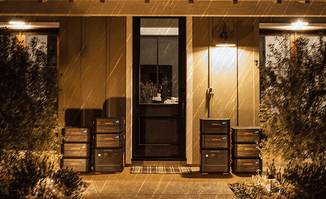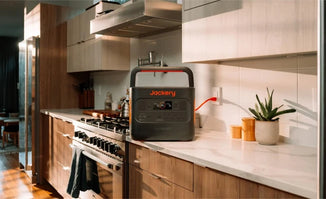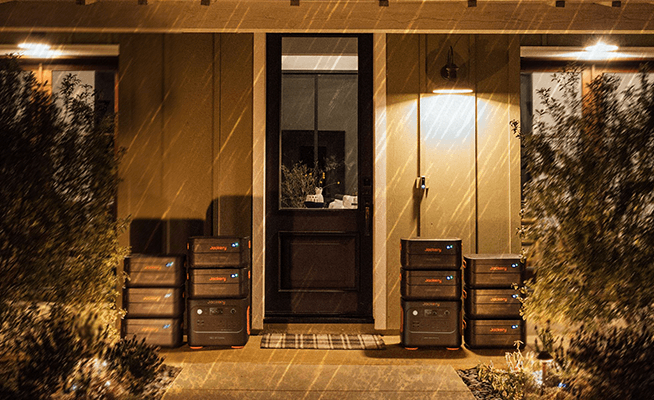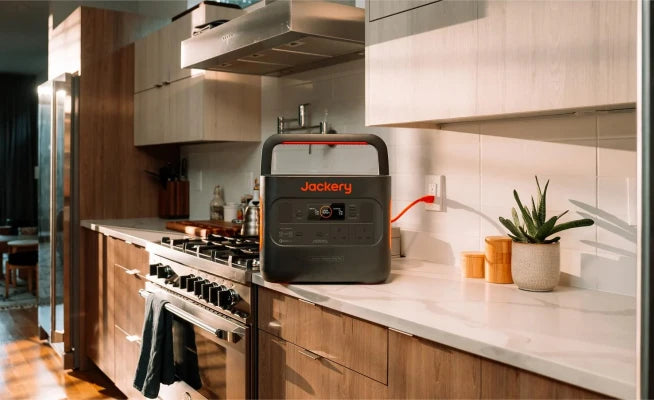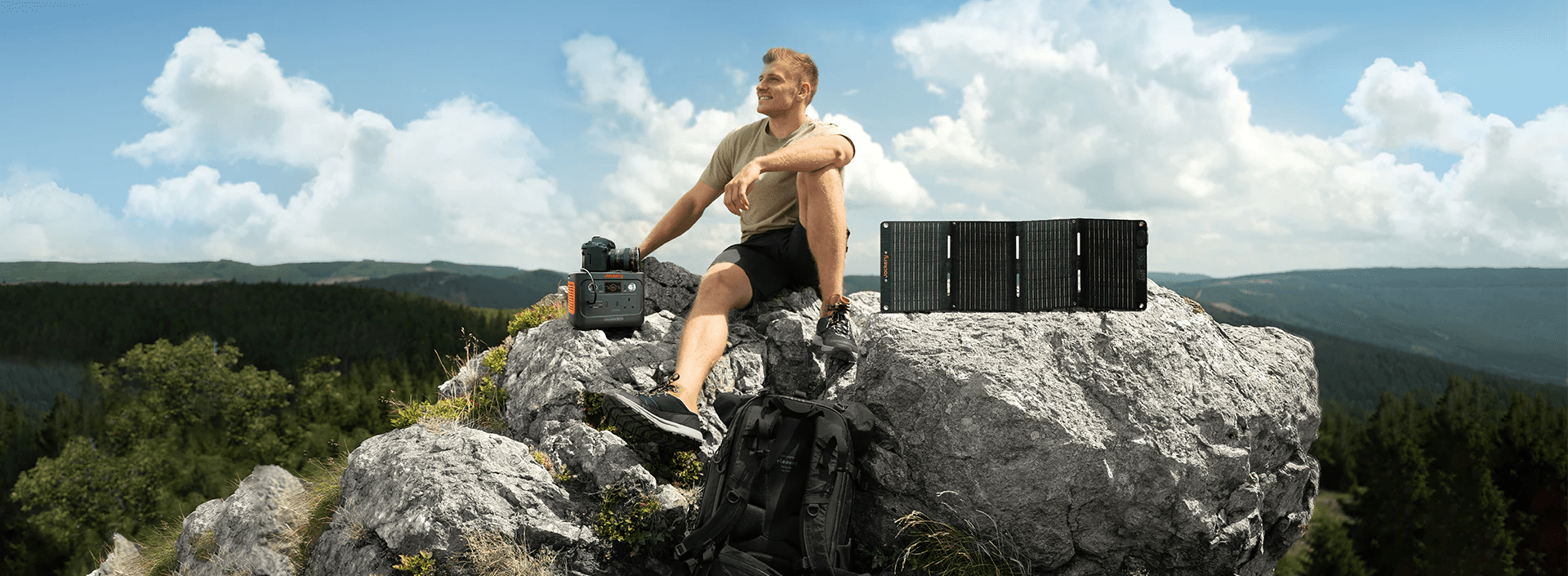Whether you want to build a garden room for work or relaxation, this project is easy and cost-effective. You can enhance your home and lifestyle by following the right DIY garden room plans. This guide will teach you how to build your garden room, including planning permission, estimated costs, construction steps, and the necessary tools and materials.
Besides, electricity is far more important when doing outdoor work, especially for some places without electricity access. At this time, we highly recommend Jackery Solar Generator, which combines a Jackery Portable Power Station with Solar Panels to turn sunlight into electricity. If you worry about the bad weather conditions in the UK, the portable power station can be recharged effectively by a wall socket or carport.
|
Key Takeaways: |
|
- A garden room is a separate building that provides extra space for various uses. - You don't usually need planning permission to build a garden room. - Before building a garden room, choose a site, design it, buy materials and prepare tools. - A detailed step-by-step guide to building a DIY garden room. - In the UK, a DIY mini garden room ranges from £2,500 to £8,000. - Top tips for the entire process of a DIY garden room. - We recommend Jackery Solar Generator 2000 v2 or 2000 Plus to power professional tools and other appliances outdoors. |
Introduction to Garden Room
A garden room is a separate building from the main house. You can express yourself freely in a garden room and participate in your favourite activities. Generally, garden rooms have many styles (size, style and aesthetic features), which mainly depend on how much space you have available in your garden. Some people may only need a small space to comfortably place a desk and office chair, while others may want a spacious lounge to enjoy weekend time with family and friends.
Why Build a Garden Room?
In recent years, the multi-functional structure of the garden room has become increasingly popular due to its functionality and beauty. The garden room can be an independent office, family entertainment room, or gym to accommodate remote work needs, hobbies, and family extensions.
It can also provide an independent, dedicated workspace to help you improve your work efficiency and achieve work-life balance. The garden room can add value to your property and become a highlight of the property transaction.
The Purpose of the Garden Room
The garden room is designed to provide additional space for various purposes, such as work, leisure or pursuing hobbies.
• Office
• Game room
• Media room
• Craft studio
• Music studio
• Gym or yoga studio
• Home bar

Does Building a Garden Room Require Planning Permission?
Before you build any structural item, such as a garden room, check if you need any required permissions (such as planning permission). If you build illegally, the building will most likely be demolished.
You usually don't need planning permission to build a garden room in the UK. Generally, garden rooms in the UK are considered ancillary buildings and protected by permitted development rights, so you don't usually need planning permission to build one.
Please follow these conditions when building a garden room:
It must be a single-story building.
It cannot be built at the front of your property.
It should not cover more than 50% of the garden.
It cannot be used as a separate living place.
It is less than 2 meters from the boundary (fence, wall or property line), so the total height cannot exceed 2.5 meters.
It is more than 2 meters from the boundary so that the pitched roof height can be up to 4 meters.
When Planning Permission Is Required
Although most garden room constructions do not require planning permission, there are exceptions. Planning permission for a garden room is usually required in two situations:
Properties in a Conservation Area: If you live in a conservation area (such as a nature reserve, national park, lake district, or world heritage site), you must apply for planning permission for a garden room, regardless of its size or purpose.
Special Uses of the Garden Room: You must apply for planning permission to use the garden room as a bedroom, kitchen or bathroom. In addition, planning permission for a garden room is required if you want to use the garden room for commercial purposes (such as a hair salon or yoga studio).
If you are not sure whether you need planning permission to build a DIY garden room, contact your LPA (Local Planning Authority) through your local council to find out the specific circumstances.
What Do I Need to Do Before Starting a DIY Garden Room?
Building a garden room is a great way to expand your living space and enjoy the beauty of your garden all year round. However, what else must you do before building a DIY garden room in the UK and confirming whether planning permission is required? Before making a garden room, you must go through four steps: site selection, design, material purchase, and tool preparation.

Site Selection
First, please choose a suitable location in the garden. Here are some factors to consider:
• Direction of sunlight
• Privacy
• Ground
• Drainage
In short, please choose a flat, well-drained area in the garden. You should also consider the direction of sunlight, privacy protection (such as the distance from neighbours), and other factors.
Garden Room Design
The first step in the design is to determine the purpose of the garden room. Is it a workspace, gym, or leisure place? Then, you can mark the dimensions of the garden room you want with wooden dowels, ropes, or spray paint. After that, you must determine the interior layout, insulation, heating, lighting, and ventilation requirements. You can organise your ideas into a detailed floor plan through online design tools or architects.
Garden Room Material Procurement
Building a garden room in the UK requires a comprehensive consideration of material durability, climate adaptability, aesthetic preferences, budget and regulatory requirements. The following is a list of basic materials for a garden room:
Basic Framing Materials: The skeleton is usually made of pressure-treated wood (such as C24 grade softwood) or lightweight metal framing (for large-area structures).
Roof Component Materials: Asphalt shingles, metal tiles, synthetic resin tiles, or polycarbonate sun panels (PC panels) can all be used as roof components.
Exterior Wall Materials: You can usually choose single-layer glass (which must comply with the British building safety standard BS 6206), PVC wall panels, or sustainable materials (such as bamboo fiberboard).
DIY Garden Room Tool List
When building a garden room, you need to help with many tools. Whether you buy or rent, you must consider using essential tools and safety equipment.
|
Essential Tool List for a DIY Garden Room |
|
|
Shovel Hoe Rake Pruning shears Lawn mower pH tester Soil mixer Protective gloves Goggles Dust mask |
Electric saw Impact drill Level Tape measure Electric screwdriver Laser distance meter Screwdriver set Hammer Stainless steel screws Waterproof sealant |
This list is for reference only; please adjust it to fit your needs.
Solar generators quickly become vital for powering professional outdoor gear, providing several benefits that regular generators cannot match. Here, we highly recommend the Jackery Solar Generator to power the professional tools above and more appliances in your garden room with higher capacity and portability.
Through systematic site selection, design, procurement, and tool preparation, even novices can build a DIY garden room in the UK that is both beautiful and practical. In addition, it is recommended that the materials be purchased from local building materials supermarkets (such as B&Q) or online platforms (such as Amazon) to ensure that they meet British standards.
A Step-by-Step Guide to DIY Garden Room
Building a DIY garden room in the UK requires following a series of planning, permitting, design and construction processes to ensure the project is legal and safe. In the above content, we have completed the preparations for building a DIY garden room. The following is a detailed step-by-step guide to building a DIY garden room, including various stages of construction:

Step 1: Cleaning the Site
First, please clear the weeds, stones, and debris in the construction area where the garden room is located and ensure that the ground is flat (laser level). Second, according to the garden room's design drawings, mark the foundation boundaries with ropes or spray paint to leave space for drainage.
Step 2: Lay the Foundation
Like residential structures, a flat and solid foundation can support the entire structure of the garden room. Usually, the options for the foundation of a garden room include concrete blocks, ground screws or a timber base. Before laying the foundation, please dig a foundation trench with a depth of 30-50cm (10-20cm wider than the wall). Then, you can install a damp-proof membrane (DPM) to prevent groundwater from entering your garden room.
Step 3: Build the Structure
Once the foundation is in place, you can start building your garden room frame (which is usually made of wood). First, create the floor frame and secure it to the foundation. Then, assemble the garden room walls and secure them to the floor. Of course, prefabricated kits for garden rooms can help you simplify this process.
Step 4: Install the Roof, Doors and Windows
Install the roof (flat roof, pitched roof or green roof), ensuring its slope is ≥15° to facilitate drainage. The roof frame can be fixed in place with screws or metal angle brackets.
Then, doors and windows will be installed to provide natural light and ventilation for the garden room. The holes you usually reserve should be 2-3cm larger than the door and window frames for easy adjustment. The sealing strips must fit completely to prevent ventilation and water leakage.
Step 5: Insulation
Choose the best insulation material for the garden room's floor, walls, and roof. Foam insulation is a common choice for winter warmth. Wood, a natural material, has insulating properties. Therefore, wooden garden rooms are usually effectively insulated.
Step 6: Plumbing and Electrical Installations
Please hire qualified professionals to install electrical wiring, sockets, lighting, and plumbing equipment in your garden room. You can also install a solar panel system or use a solar generator to power your appliances or electronic devices. Jackery will provide first-class solar power generation equipment for your garden room.
Step 7: Interior Decoration
Once the foundation is built, you can focus on the interior decoration of the garden room, which usually includes decorating the floor and walls.
For wall treatment, you can choose latex paint, gypsum board, wood veneer, and ceramic tile. Of course, the walls of the garden room need to be moisture-proof (such as by applying diatom mud). You can also lay the floor material of your choice according to your preferences, including wood flooring, laminate, or carpet.
Step 8: Arrange and Decorate Your Garden Room
Decorating your DIY garden room will ensure it meets your functional needs. For example, you must consider placing furniture such as tables, chairs, and storage cabinets suitably for your intended use. You can also add artwork, plants, and decorations.
Following the above steps, a DIY garden room can be completed efficiently, practically, and legally. However, novices should conduct quality checks after completing each step and consult a professional construction team if necessary.
Jackery Solar Generators for DIY
Solar generators provide a dependable and regular power supply for professionals working in remote areas, such as building sites or surveying fields, removing the need for grid electricity. Beyond dependability, they offer considerable environmental benefits by emitting zero emissions, which aligns with the growing desire for sustainable practices. Their long-term cost-effectiveness, due to the absence of gasoline charges, combined with their silent operation and portability, strengthens their popularity.
Jackery Solar Generators have an industry-leading solar panel efficiency of 25% and can charge completely in 4 hours at the fastest. With MPPT and IBC solar technology, the solar backup generator supports continuous and stable charging even on cloudy days and in high temperatures. It is a renewable, clean power source with no fuel costs.
|
Professional Tools |
Working Hours |
|
|
Solar Generator 2000 v2 |
Solar Generator 2000 Plus |
|
|
Electric Drill (720W) |
2.3H |
2.3-13.3H |
|
Circular Saw (1200W) |
1.4H |
1.4-8H |
|
Electric Chainsaw (1200W) |
1.4H |
1.4-8H |
|
Water Pump (1000W) |
1.6H |
1.6-9.6H |
|
Jig Saw (700W) |
2.3H |
2.3-13.7H |
(*The working hours are only for reference; the actual working hours depend on your usage.)
Jackery Solar Generator 2000 v2
Jackery Solar Generator 2000 v2 combines Explorer 2000 v2 portable power station and SolarSaga 200W solar panel. It has a 2042Wh capacity and a 2200W power output, enough to power most home or outdoor appliances, especially for professional outdoor work.

Jackery Explorer 2000 v2 Portable Power Station:
With its remarkable 2042Wh capacity and 2200W output, the Jackery Explorer Portable Power Station 2000 v2 can power most home appliances. Additionally, it has two AC outlets, one USB-A 18W connector, and two USB-C ports (100W + 30W), enabling you to charge numerous devices simultaneously, including laptops and phones.
At approximately 38.6 lbs or roughly the weight of a suitcase, it is the first 2kWh LiFePO4 power station in the world with cutting-edge EV-grade CTB (Cell to Body) Structure technology⁵. It is the ideal power source for camping, road trips, and off-grid life, and it has a collapsable handle for convenient carrying.
The CTB structure allows for a compact, potent design, increasing space efficiency to 59%. Its 13.2 × 10.4 × 11.5-inch size, similar to a medium printer, makes it easy to fit in your car.
It has demonstrated resilience even in earthquakes up to 9 by passing the demanding IEC60068-3-3 seismic test. You may feel secure knowing it can manage bumps, falls, and challenging circumstances wherever you go because it is drop-resistant and built to withstand the unexpected.
Jackery SolarSaga 200W Solar Panel:
The Jackery SolarSaga 200W Solar Panel can increase solar conversion efficiency by up to 25%. It has a long-lasting ETFE-laminated case and adjustable tilt for optimal sunlight absorption. Ideal for home backup and outdoor excursions, this device is lightweight, foldable, and simple to connect to a power source.
Jackery Solar Generator 2000 Plus
Jackery has unveiled the Solar Generator 2000 Plus, a cutting-edge portable power solution with exceptional performance for outdoor works. Thanks to its substantial capacity and formidable power output, this device can sustain the operation of standard professional tools or appliances for several weeks and fulfil all the power needs associated with professional activity.

Jackery Explorer 2000 Plus Portable Power Station:
The Jackery Explorer 2000 Plus allows adding extra battery packs, which boosts the capacity from 2 kWh to a remarkable 12 kWh, thus significantly enhancing the solar charging capabilities. With the ability to be expanded to 3000W, this solar product offers a 30% higher rated power than other 2 kWh solar goods available in the market.
The Explorer 2000 Plus is an industry's pioneering add-on battery pack that can be recharged using solar panels. This feature enhances versatility, improves charging efficiency, and reduces charging time. The LiFePO4 battery, with its sophisticated technology, guarantees a lifespan of 10 years, even with daily usage limited to once per day. Jackery Solar Panels generate more energy over their lifespan due to their exceptional solar conversion efficiency, reaching up to 25%.
With six SolarSaga 200W solar panels, the Solar Generator 2000 Plus can be fully charged in about two hours. Using solar energy rather than the grid to charge, the power source becomes completely autonomous. You can also choose wall sockets or carports to recharge it for 1.7 hours and 25 hours.
Jackery SolarSaga 200W Solar Panel:
Go green fast with the Jackery SolarSaga 200W sunlight Panel's high sunlight conversion efficiency of up to 25%. It is the ideal power source for outdoor travel and home backup because of its ETFE-laminated case, which prolongs its lifespan, and the suggested angle, guaranteeing optimal sunlight absorption. For the perfect solar power system, it is collapsable, portable, and rapidly connects to a power station.
How Much Does a DIY Garden Room Cost?
The cost of building a DIY garden room in the UK (such as an office, leisure area or storage room) varies depending on the scale of the project, material selection and construction complexity. Therefore, there is usually no exact cost for a DIY garden room. The following is an estimate and cost analysis of a DIY garden room based on everyday situations.
DIY Garden Room Components (primary structural materials)
In the UK, most people buy kits (wall frames, panels, prefabricated components, etc.) when building a DIY garden room. In the UK, a self-assembled mini garden room ranges from £2,500 to £8,000, with an average price of £5,250. (Data Source: Checkatrade)
Cost of Foundation Engineering
Foundation engineering usually includes earth excavation, foundation pouring (concrete, masonry foundation), and foundation treatment (moisture-proofing, drainage). In the UK, a deck base costs between £80 and £100 per square meter.
Cost of Roof System
In the UK, a DIY garden room roof (flat roof) costs between £86 and £120 per square meter.
Cost of Windows and Doors
According to Checkatrade, the average cost of windows and doors (uPVC) for a DIY garden room is about £900.
Cost of Electrical Engineering
The electrical engineering of a DIY garden room usually includes circuit wiring, lamps, sockets, distribution boxes, and solar energy systems (if any). In the UK, the cost ranges from £35 to £45 per hour.
Labor Costs
Installation services are usually not included when you buy a DIY garden room kit so that it may cost between £700 and £1,800. However, if you do the construction yourself, you can save this cost.
|
Type of Garden Room / Feature |
Unit |
Price Range - Low |
Price Range - High |
Average UK Cost |
|
Mini garden office (delivered for self-assembly) |
Ea |
£2,500 |
£8,000 |
£5,250 |
|
Deck base |
Per ㎡ |
£80 |
£100 |
£90 |
|
Flat roof |
Per ㎡ |
£86 |
£120 |
£103 |
|
Windows/doors (uPVC) |
Ea |
£600 |
£1,200 |
£900 |
|
Electrical works |
Per hour |
£35 |
£45 |
£40 |
|
Assembly labour (two people) |
Per project |
£700 |
£1,800 |
£1,250 |
(Data Source: Checkatrade)
In short, the actual cost of a DIY garden room is greatly affected by regional prices, personal construction efficiency, design complexity, and material selection (environmental protection and durability level). Therefore, please reserve 10% to 15% of your budget for unexpected expenses.
Tips for DIY Garden Room
Before embarking on any DIY garden room project, it is essential to master the skills of design, construction and maintenance. Here are the best tips for the entire DIY garden room process:

Tip 1: Make a Detailed Plan
Making a detailed plan is an integral part of a DIY garden room. It requires measurement, design, budgeting, and confirmation of whether planning permission is required.
Tip 2: Choose Quality Materials
Using the best materials within the homeowner's budget will ensure that the DIY garden room is durable. For example, choose rot-resistant wood (such as pressure-treated pine or hardwood) or metal frames (aluminium/steel) to resist moisture and mould. In the cold winters in the UK, foam insulation should be added to the walls and roof to reduce energy consumption.
Tip 3: Consult Professionals
If you encounter difficulties during the DIY garden room process, please consult and hire relevant professionals. For example, when it comes to power connection and pipe system installation, a suitably qualified person must operate and check whether the installation complies with Part P Building Regulations.
Tip 4: Safety Measures and Inspections
During construction, please wear protective gear and use power tools that comply with British safety standards (such as BS EN 149). In addition, please carry out a thorough safety check (such as fire and electrical safety) after completion. Most importantly, the building structure (roof, walls, foundations) and circuits should be checked yearly to repair hidden dangers.
Tip 5: Daily Maintenance
Daily maintenance of the DIY garden room will extend its service life. For example, please clean up fallen leaves and gutters monthly to prevent blockage and mould growth. Professionally treat the wood in the DIY garden room every two years and regularly prevent rust on metal parts.
DIY Garden Room FAQs
The following are the frequently asked questions about the DIY garden room in the UK:
1. Is it legal to sleep in a garden room?
You can occasionally sleep in a garden room but not use it as a bedroom. If you want to turn a garden room into an extra bedroom, you need planning permission and building regulations approval.
2. What is the 2.5 m rule for garden rooms?
In the UK, the 2.5 m rule applies when building a garden room. It limits the height of the eaves from the ground to 2.5 m (if the roof is not pitched).
The 2.5 m rule helps to protect neighbours' access to natural light.
3. Is it cheaper to build or buy a garden room?
Although buying a pre-built garden room is usually more convenient and hassle-free, the upfront costs may be higher than the cost of a DIY garden room.
However, while DIY garden rooms save on labour costs, they often come with unexpected expenses. If you attempt a DIY garden room, potential hidden costs may arise in materials, tools and installation errors.
In short, please weigh it according to your own hands-on ability, professional knowledge and budget.
4. How much value can a garden room add to your property?
A garden room increases the area of usable space, thereby increasing the property's value. According to research by greenretreats, a garden room can increase the value of your house by 5% to 15%. Although a garden room's value to a property depends on the area and location, it undoubtedly adds appeal and selling points to your home.
Final Thoughts
Whether you envision it as a home office, playroom, or peaceful retreat, a garden room is a great choice. This guide will help you through building a DIY garden room with a detailed introduction and analysis. Although building a DIY garden room requires careful planning and effort, the result is a stunning and practical space that adds value to your property.



