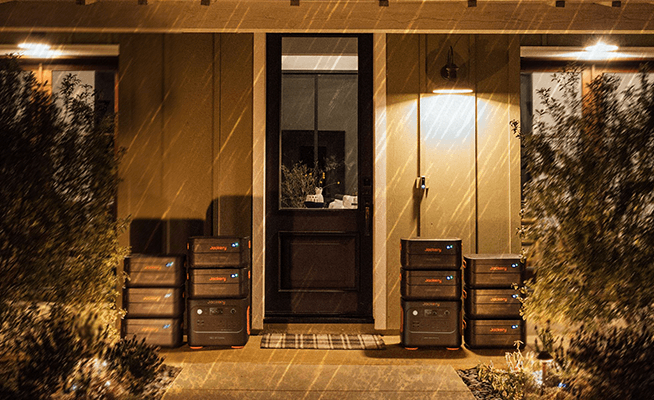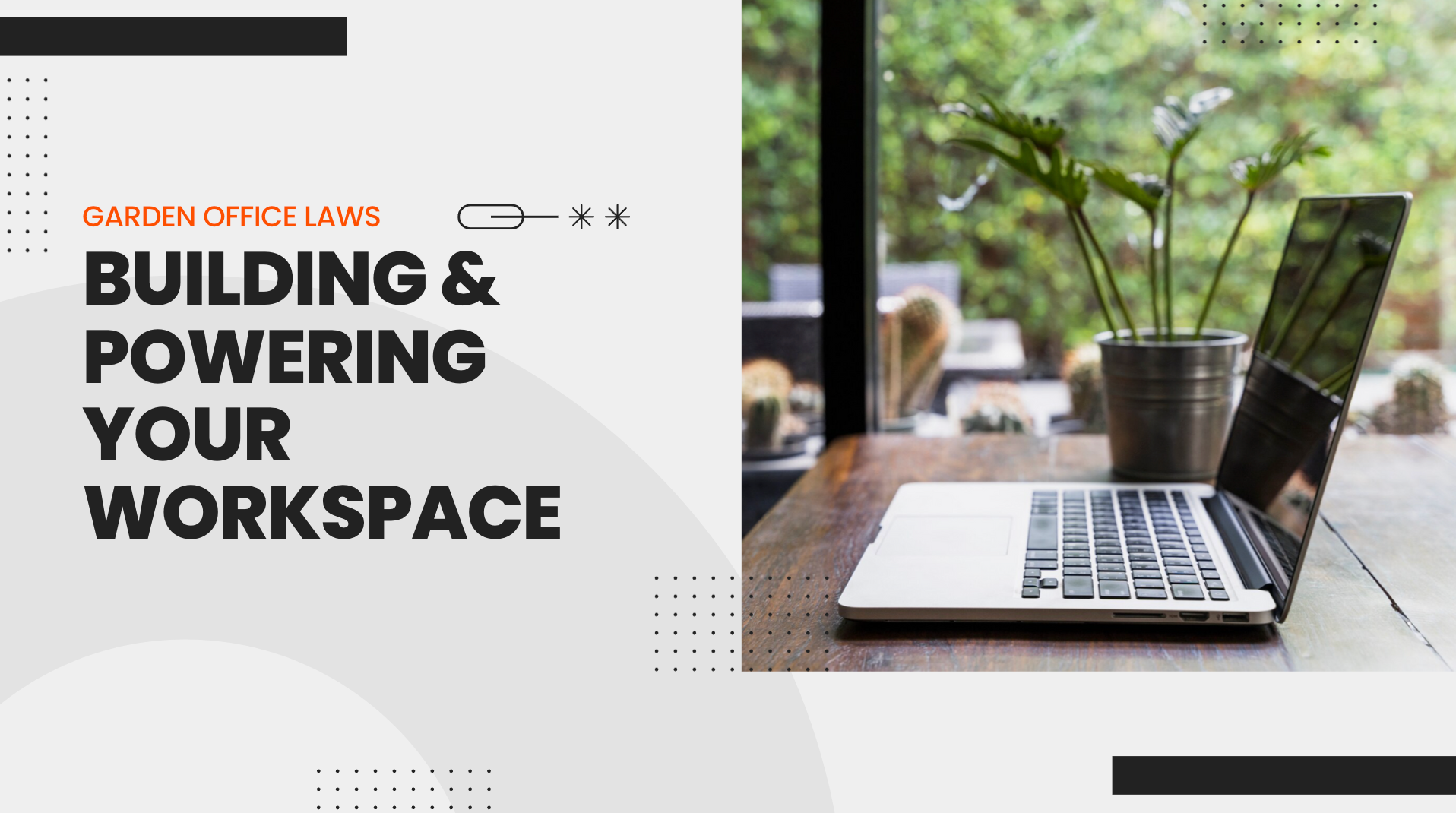The dream of a "one-minute commute" to a dedicated garden office is an increasingly popular solution for professionals seeking better work-life balance. However, turning this vision into a reality requires navigating a complex web of UK regulations, from Planning Permission to Building Regulations, where a misstep can lead to costly fines. This guide serves as a definitive roadmap, covering every legal requirement from initial concept to exploring smart power solutions like a portable power station, ensuring your project is successful and compliant.
Planning Permission: Do You Need It?
The very first legal question for any prospective garden office owner is whether they need to obtain formal Planning Permission [1] from their local council. This can be a daunting prospect, but the good news is that the vast majority of garden offices and outbuildings do not require a full planning application, thanks to a provision known as "Permitted Development Rights."
Permitted Development Rights
"Permitted Development Rights" are a national grant of planning permission established by Parliament, which allows for certain types of minor development work on homes without the need to apply to the local authority. For homeowners, this is the key that unlocks the ability to build a small garden office with minimal administrative fuss. These rights primarily apply to houses, and it's important to note that they generally do not apply to flats, maisonettes, or other types of buildings.
The core principle underpinning these rights is the concept of "incidental use." The law states that for an outbuilding to be considered permitted development, its use must be "incidental to the enjoyment of the dwellinghouse". A home office for personal work, a gym, a hobby room, or a storage shed all comfortably fall under this definition. However, if the building's purpose becomes primary living accommodation—for example, a self-contained annexe with a bedroom, kitchen, and bathroom—it is no longer considered "incidental" and will require a full planning application.
Key Rules for Exemption: A Detailed Checklist
To qualify for Permitted Development, your garden office project must adhere to a strict set of non-negotiable criteria.
1) Size and Area: The 50% Rule
The total ground area covered by all outbuildings—including your proposed office plus any existing sheds or extensions—must not exceed 50% of the total land around the "original house". The term "original house" refers to how the house stood on 1 July 1948, or as it was first built if constructed after that date. A common mistake is to overlook extensions built by previous owners, as these count towards your 50% limit and can impact your right to build.
2) Location: The Principal Elevation Rule
Your garden office cannot be built on land forward of a wall forming the "principal elevation"—in simple terms, the front of your house.
3) Height Restrictions and the 2-Metre Boundary Rule
The outbuilding must be single-storey, with a maximum eaves height of 2.5 metres. The maximum overall height is 4 metres for a dual-pitched roof and 3 metres for any other roof type. However, there is a critical exception: if any part of the garden office is within 2 metres of your property's boundary, the maximum height for the entire building is restricted to just 2.5 metres. This single rule is the primary reason why many modern garden offices feature a flat or low-profile roof, as it makes taller designs non-compliant in most typical UK gardens.
Important Note: When the Rules Change
Permitted Development Rights are not absolute and can be restricted or removed entirely in certain areas or on specific properties.
- Designated Land: If your property is located within a National Park, the Broads, an Area of Outstanding Natural Beauty (AONB), a Conservation Area, or a World Heritage Site, stricter regulations apply. For example, in these areas, you cannot build an outbuilding at the side of your property under permitted development. Furthermore, any outbuilding located more than 20 metres from the house is limited to a maximum footprint of 10m².
- Listed Buildings: Permitted Development Rights do not apply at all within the curtilage (the grounds) of a listed building. Any outbuilding, regardless of size or location, will require a full planning application.
- Removed Rights (Article 4 Directions): Your Local Planning Authority has the power to issue an "Article 4 Direction," which removes some or all permitted development rights in a specific area. This is common in Conservation Areas. Additionally, these rights may have been removed by a condition attached to the original planning permission for your home, a practice that is particularly prevalent in new-build housing estates.
Given these variables, the single most important step you can take is to contact your Local Council's planning department before committing to any project. For complete peace of mind, you can apply for a "Lawful Development Certificate" (LDC), a legally binding document confirming that your proposed structure is lawful and does not require planning permission. This is an invaluable asset when you eventually come to sell your property.

Building Regulations: Is Your Structure Compliant?
Once you've cleared the planning hurdle, the next consideration is Building Regulations. This is a separate set of standards designed to ensure buildings are safe, healthy, and energy-efficient.
The Exemption Checklist for Garden Offices
Fortunately, just like with planning, many small garden office projects are exempt from needing formal Building Regulations approval, provided they meet strict size and use criteria.[2]
- Offices with an internal floor area under 15m²: These are generally exempt, with one crucial condition: the building must not contain any sleeping accommodation.
- Offices between 15m² and 30m²: These can also be exempt, but must meet two conditions simultaneously: the building must not contain any sleeping accommodation, AND it must either be positioned at least 1 metre from any boundary or be constructed "substantially of non-combustible materials".
- Offices over 30m²: Any outbuilding with an internal floor area exceeding 30m² will always require full Building Regulations approval.
The Deal-Breaker: No Sleeping Accommodation
The clause "no sleeping accommodation" is the absolute red line that determines the legal complexity of your project. The moment you decide to include a sofa bed for occasional guest use, the legal status of the building fundamentally changes. It is no longer considered an exempt outbuilding but a habitable space that must comply with the full suite of Building Regulations covering insulation, ventilation, and fire safety (including appropriate means of escape). This decision alone can dramatically increase the project's cost and complexity.
Electrical Safety: The Non-Negotiable Part P
This is a critical point that cannot be overstated. Even if your garden office building is completely exempt from Building Regulations, any electrical work involving a connection to the mains supply is NOT exempt.
All domestic electrical installations must comply with "Part P" of the Building Regulations,[3] which focuses on electrical safety. In practice, this means that any work—from running an armoured cable from your house to installing sockets and lights in the office—must be designed, installed, inspected, and certified by an electrician registered with a government-approved "competent person scheme" (such as NICEIC or NAPIT). Upon completion, you must be issued a Part P compliance certificate. This is not a DIY job; it is a legal requirement designed to protect you from the risks of fire and electric shock, and it will be a necessary part of your project budget.
Powering Your Office: The Smart & Simple Way
The legal requirement for a certified Part P electrician naturally leads to the practical question of how to power your new garden office. The traditional method, while effective, comes with significant drawbacks.
The Traditional Problem: The High Cost of a Grid Connection
Connecting your office to the mains electricity involves a complex and disruptive process. It requires hiring a certified electrician to dig a deep trench across your garden, lay expensive steel wire armoured (SWA) cable to the correct depth, mark it with warning tape, and then connect it to a new, dedicated consumer unit in the office and back to the main consumer unit in your house.
This is often a surprisingly large, hidden cost. The installation alone can frequently cost between £1,000 and £1,700 (plus VAT),[4] and sometimes significantly more, depending on the distance and complexity. This unforeseen expense, combined with the significant disruption to your garden, can be a major barrier, potentially making the entire project financially unviable.

The Jackery Solution: A Modern, Compliant Alternative
Fortunately, there is a revolutionary alternative that completely sidesteps the cost, disruption, and regulatory complexity of a mains connection: a portable power station. As a leader in this field, Jackery offers a range of Solar Generators that provide a clean, quiet, and powerful solution perfectly suited for the modern garden home office.
1. Jackery Solar Generator 3000 v2
For a fully equipped workspace, the Jackery Solar Generator 3000 v2 provides more than enough power to run a complete office setup, including multiple monitors, laptops, and other peripherals.
Its most significant advantage is its simplicity and compliance. As a standalone, portable unit, it requires zero permanent installation. This means you completely bypass the need for a Part P certified electrician and avoid the high installation costs (often £1,000+) and garden disruption associated with a grid connection. Its ultra-quiet operation ensures a peaceful, focused work environment, while the instant UPS function protects your devices and data from any grid instability or power cuts, a feature that a standard mains connection cannot offer.
2. Jackery Solar Generator 2000 v2
Ideal for a small garden office or users with standard power needs, the Jackery Solar Generator 2000 v2 offers a perfectly balanced, compact solution. It delivers ample capacity to run all essential office equipment for hours.
Like the larger model, its key benefit is providing a powerful, regulation-free energy source. It allows you to energise your workspace instantly without the cost, complexity, or legal requirements of Part P electrical work. Its lightweight and compact design also makes it incredibly versatile, allowing you to easily use the power station for other activities like camping or as an emergency generator for home.
Achieving True Energy Independence with Solar
The true potential of these systems is realised when you pair a Jackery Explorer Power Station with SolarSaga solar panels, creating a self-sufficient Solar Generator. This combination offers transformative benefits for any garden office user:
- Massive Cost Savings: Harnessing free, renewable energy from the sun allows you to drastically reduce or even eliminate the running costs of your office.
- Eco-Friendly Operation: Powering your workspace with 100% clean energy significantly reduces your carbon footprint.
- Total Energy Security: A solar-powered office is independent of the grid. It is completely immune to local power cuts and energy price hikes, ensuring your business can continue to operate without interruption, no matter what.
Conclusion
Building a garden office is an empowering investment in your productivity and well-being. While the legal landscape may seem complex, understanding the rules transforms them from barriers into a clear roadmap for a successful project.
By ensuring your project adheres to the key checkpoints of Planning Permission (via Permitted Development), Building Regulations (through size and use exemptions), and Business Use rules, you can proceed with confidence. Always remember to consult your local council before starting any work to confirm the specific requirements in your area.
Furthermore, modern technology has removed many of the traditional obstacles. Solutions like the Jackery Solar Generator family do more than just provide power; they offer a sophisticated way to navigate the significant costs and regulatory complexities of mains electrical installation. By embracing these smart alternatives, the dream of owning a compliant, cost-effective, and energy-independent garden office is more accessible today than ever before.
References
[1] Planning permission: outbuildings | GOV.WALES, accessed August 27, 2025, https://www.gov.wales/planning-permission-outbuildings
[2] Do you need planning permission for a shed, garage or other outbuilding? accessed August 27, 2025, https://www.planninggeek.co.uk/gpdo/house/outbuildings/
[3] Planning & Building Regulations for Garden Rooms & Offices, accessed August 27, 2025, https://www.rubicongardenrooms.co.uk/pages/planning-and-building-regulations
[4] Don't forget the electrical connection - Garden Office Guide, accessed August 27, 2025, https://www.gardenofficeguide.co.uk/before-you-buy/dont-forget-the-electrical-connection/


































































































